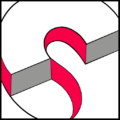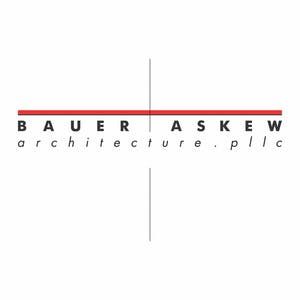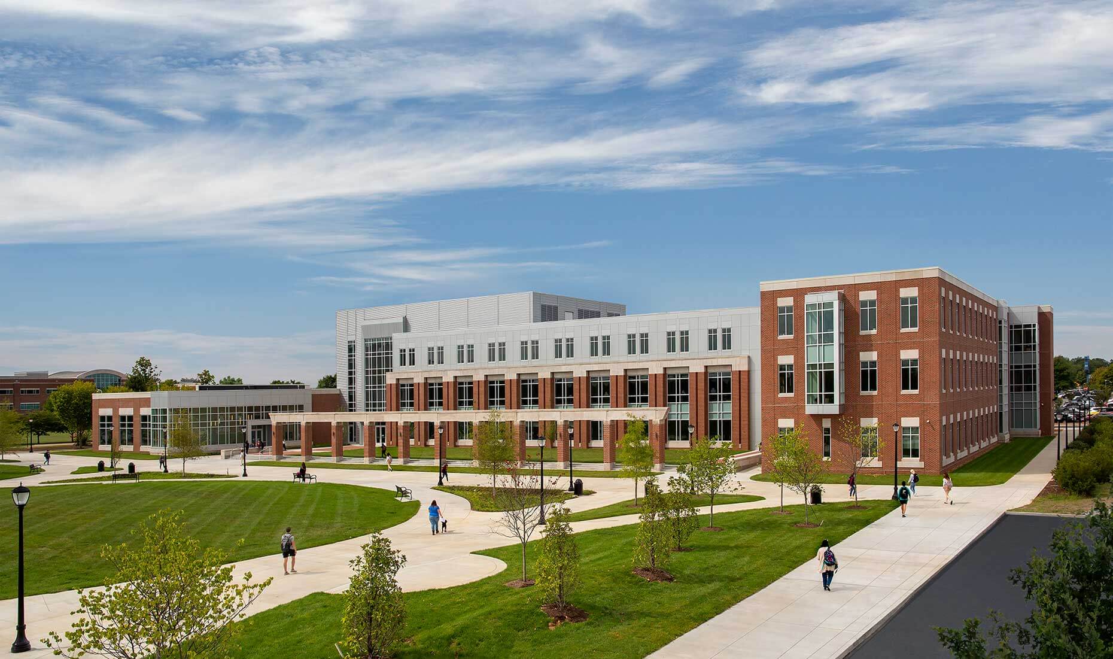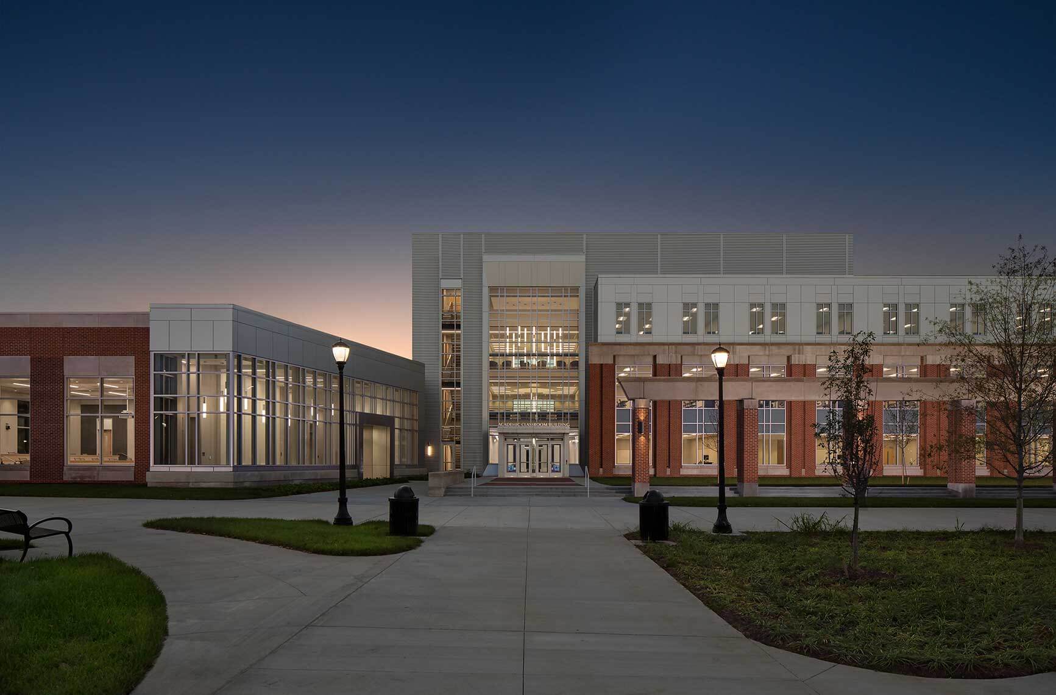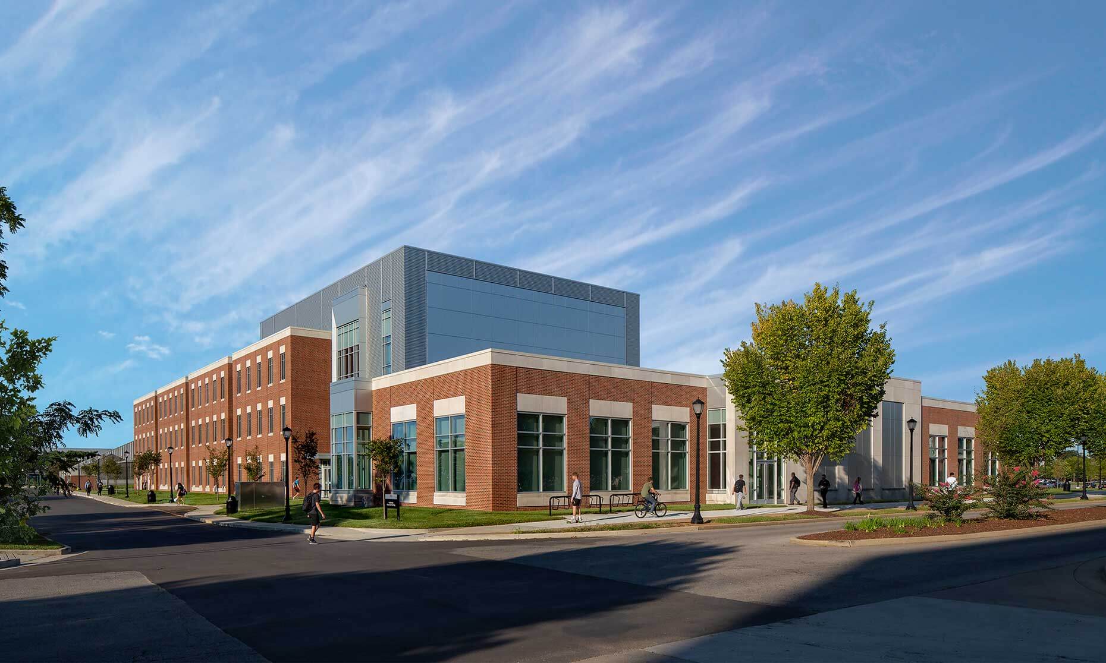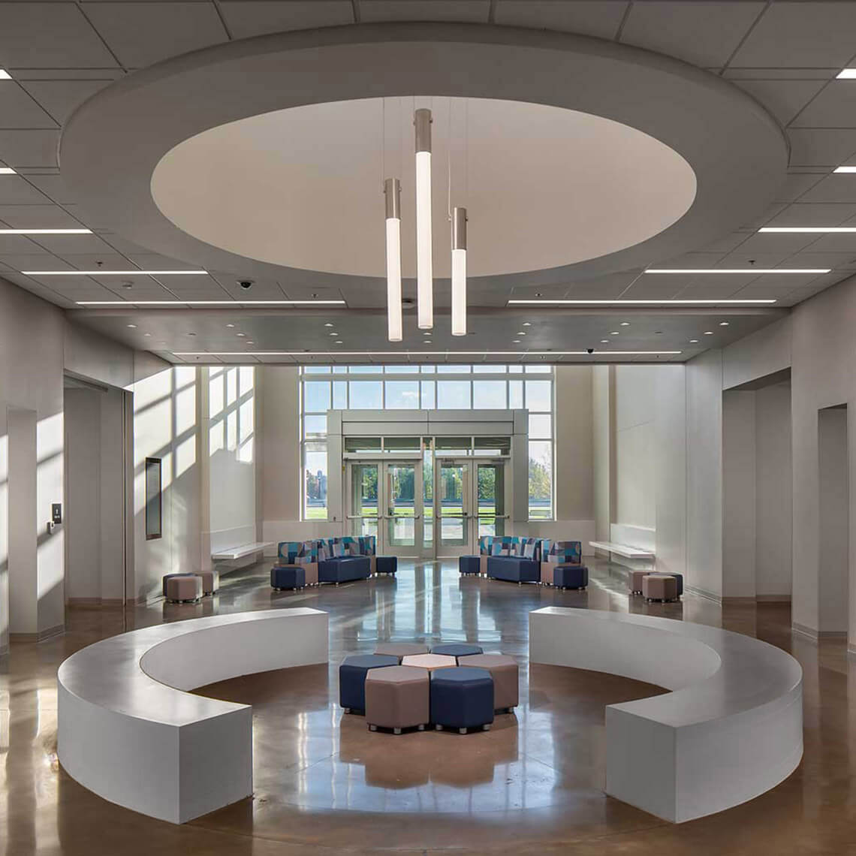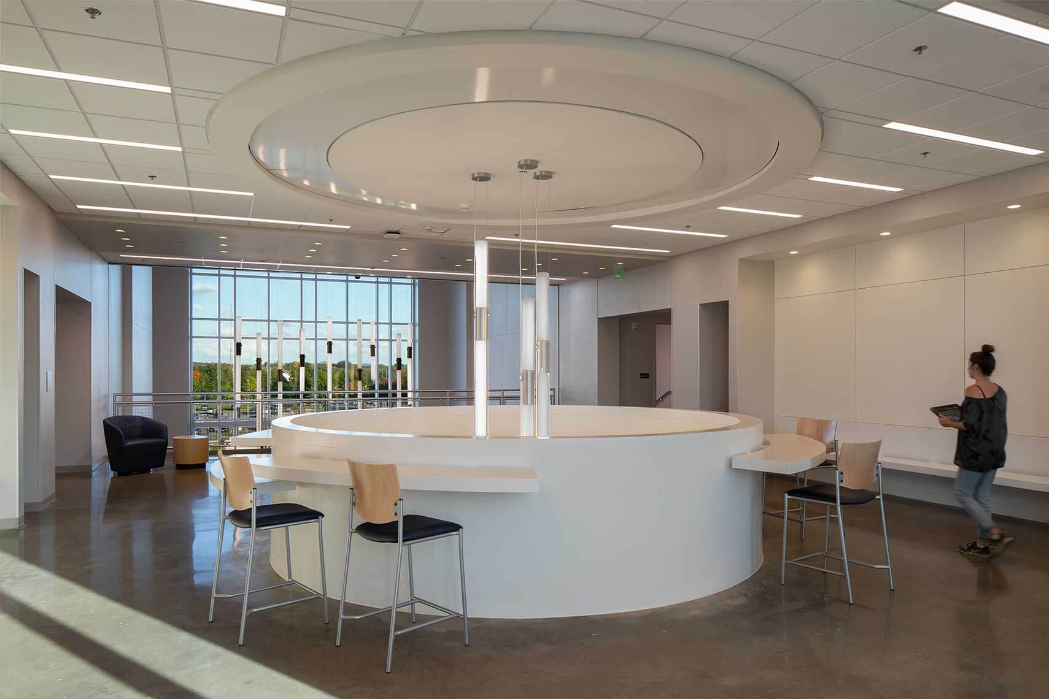Bauer Askew Architecture
Middle Tennessee State University Academic Classroom Building for the Behavioral Sciences
Creative Sources Photography | Atlanta Architectural Photographers
"As always, the Creative Sources team did an excellent job collaborating with us to meet our photographic needs. Specifically, their willingness to capture the featured images, along with the vignette series, allowed our firm to more appropriately and comprehensively record the design which included the architecture, interior architecture, and furniture selection.”
Our long-term client, Tom Bauer of Bauer Askew Architecture in Nashville, came to us with a question. “For our multi-faceted higher-ed project at MTSU, how can we craft our signature feature images, and also create supplemental views to both powerfully and effectively tell our story, all while keeping an eye on budget?” The resulting library of images would be used to illustrate what their firm “brought to the table” throughout the design and construction process.
Our response was a resounding “Of course!” An in-depth discussion of the design team’s priorities and long-term goals, utilizing marked-up plans and construction progress images, resulted in a two-tiered approach to photography. Image needs were divided into “signature” (the must-haves), and “supplemental.” The signature images were budgeted a higher allocation of time and production, while important supplemental views were ascribed a more limited amount of the photo team’s time, both on-location and in post-production. The resultant imagery, some of which you see here, offers our client the visual tools needed to discuss their capabilities, enhance the visual narrative for RFPs, award and publication submissions, and applications on other platforms.
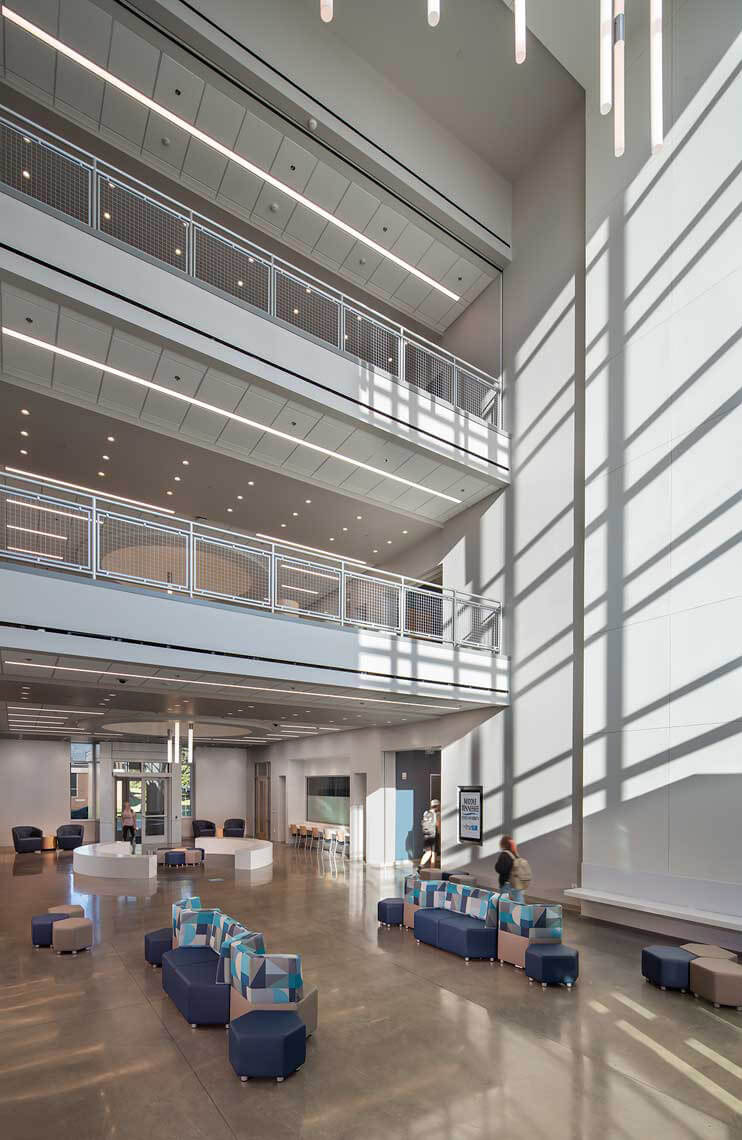
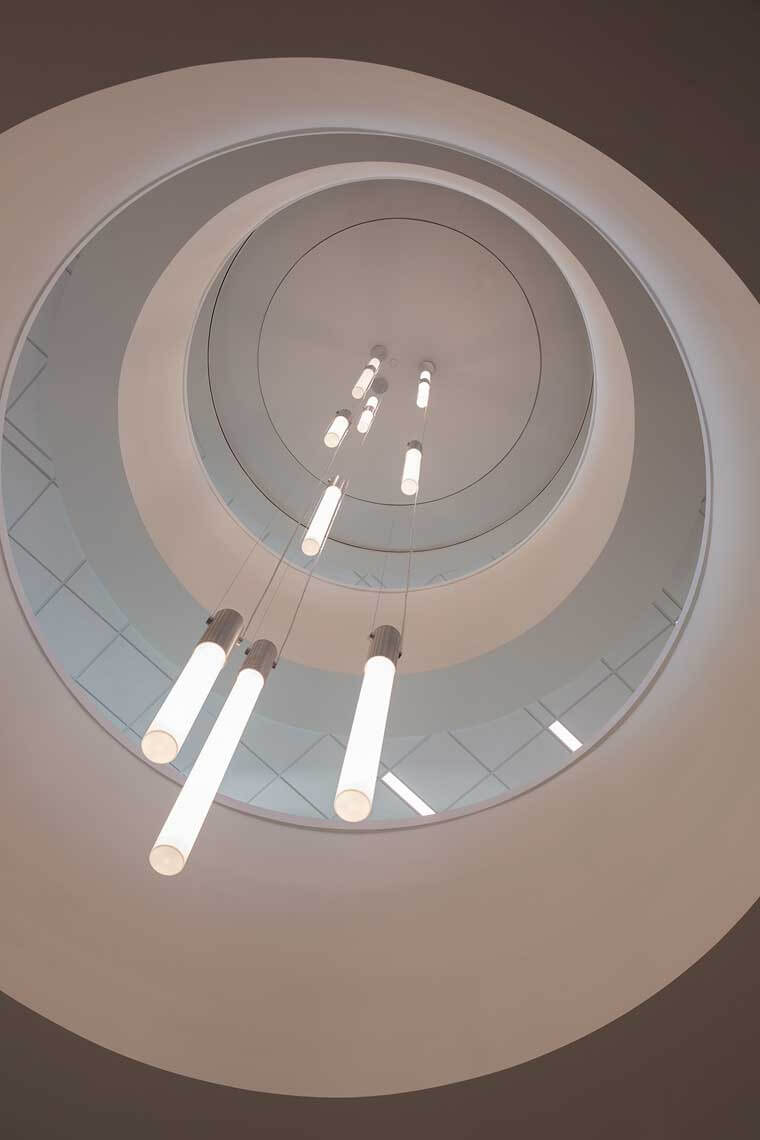
In addition, initiating a conversation with another team partner, Turner Construction, the general contractor, prior to being on location, resulted in cost sharing, thus benefitting all parties. Atlanta architectural photographers Creative Sources is skilled and experienced in bringing team members together to benefit from shared imagery and shared costs, seeking the “sweet spot” incorporating both cost and value.
Let’s initiate a conversation as to how this creative solution “Image Tiering” photography approach might be able to be effectively employed for your pending projects.
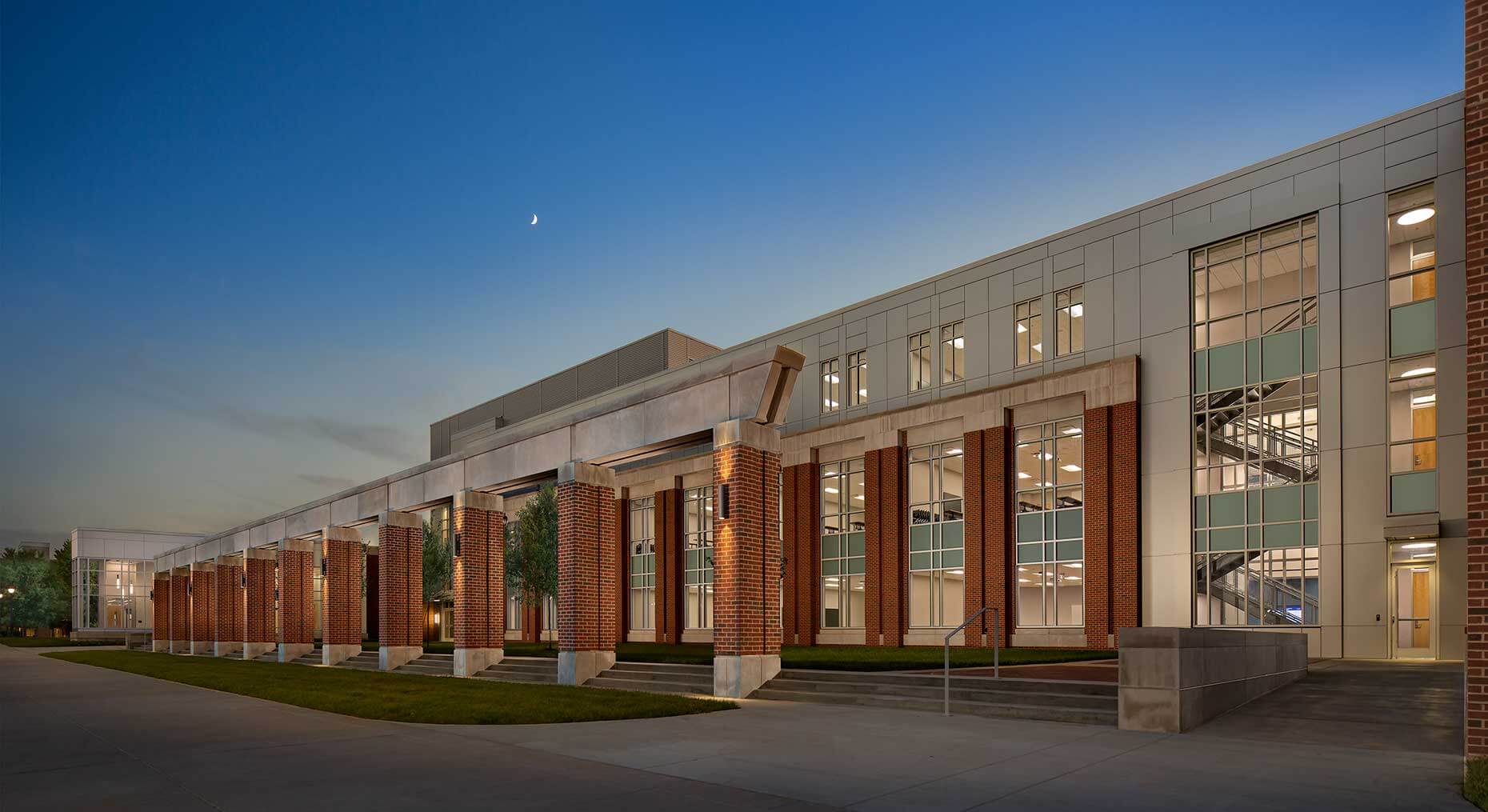
Project Description from Bauer Askew Architecture’s website:
The new 91,000 square foot Academic Classroom Building at MTSU is home to the College of Behavioral and Health Sciences: Psychology, Social Work, and Criminal Justice Administration. Designed to integrate seamlessly into the campus, this new facility establishes the western edge of the newly extended East Quad. The three story metal panel enclosed atrium connects the first and second level classrooms with the third level computer and testing laboratories. Integrating with the vertical circulation, the enclosure for the upper-level penthouse wraps up the exterior to house the building’s mechanical systems. Three floors of brick-clad faculty offices and support spaces create a rhythm along the West and North facades. Every faculty office has windows for light and view. A series of lecture halls along the building’s southern edge overlook the campus, the quadrangle, and the new outdoor forecourt. The forecourt provides for outdoor learning and gathering and is defined by classrooms to the west, department suites to the north, lecture prefunction space to the south, and a freestanding brick and limestone colonnade. Every aspect of the design was incorporated to encourage interdisciplinary collaboration and exploration.
