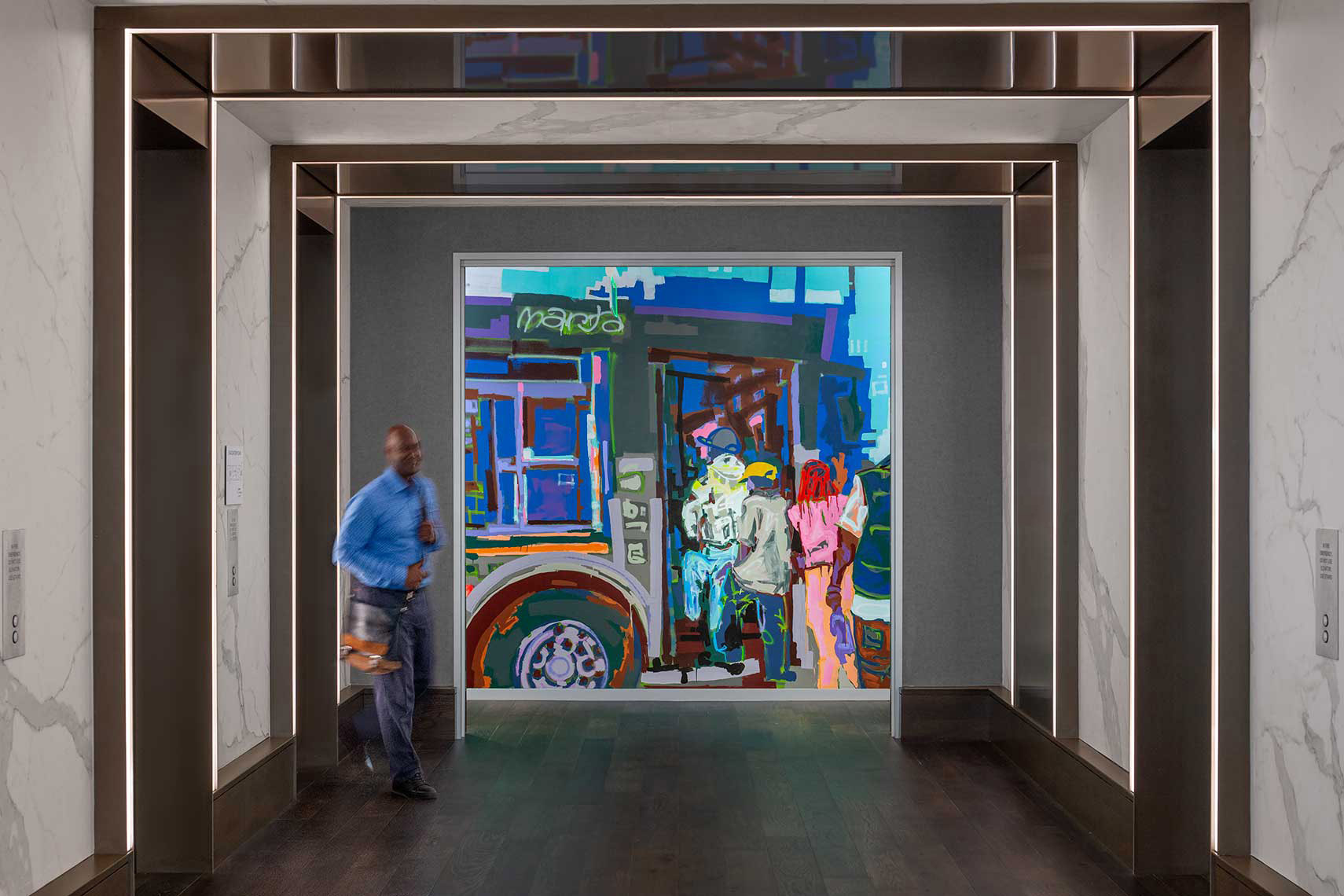



























































































There's a very important aspect to all my work, now more than ever, which is tying the interior design and architecture with the art.
Peter Marino (American Architect)
Photography of commercial interior spaces can offer the opportunity for crafting some of the most dynamic imagery, allowing the visual artist to capitalize on the creative and technical solutions the designer brings to the built interior environment. Architectural commercial interiors photographers must rely heavily on three of the most basic elements in their toolkit: lighting, composition, and planning.
Lighting is particularly important within commercial interiors in Atlanta. Typically, a mixture of available daylight from outdoors combines with the installed lighting to provide functional and pleasing illumination for inhabitants. This lighting makes time within the space productive and enhances the quality of life and culture. To this mix, the photography team is charged with sensitively applying supplemental lighting into office interiors as a means of rendering an aesthetically pleasing and informative image. This can be a very delicate balance, one which enhances finishes, and textures, and defines planes for the benefit of the viewer, while staying true to the design vision.
The role of sunlight, not only as a source of illumination but as an element within the image itself, requires consideration. Though interiors are not always influenced by the weather conditions, exterior glass allows for “borrowed light” from outside. Commercial interiors can be ripe with opportunities to feature the penetration of sun and shadow as a design element within the composition. As such, the time of day to photograph office interiors to best capitalize on the lighting is imperative.
Composition is the primary determinant of the interior photographers to show the interrelationship of spaces. Thoughtful composition strives to illustrate how these spaces function both individually and collectively. In addition to the designed spaces, people are often incorporated within the composition adding interest, scale, and its intended use.
Planning for commercial interior photography comes in many forms. It outlines considerations such as FF&E installation, client move-in and parameters, security protocol and access, availability to spaces, lighting access and automation, holiday décor, and more. Click this link to access our downloadable PDF checklist for How to Successfully Prepare for a Photo Session.
Commercial interior design is the art and science of enhancing the interior of a building for a healthier, more productive, and aesthetically pleasing environment to positively impact the well-being of the work-life experience. As creative partners, we work in tandem with our interior design clients to craft imagery that transcends merely rote documentation, but which effectively and graphically translates the design vision and professional results of the contracting team.