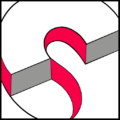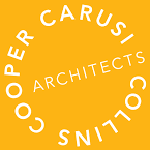Collins Cooper Carusi Architects
Tuskegee Airmen Global Academy
Creative Sources Photography | Atlanta Architectural Photographers
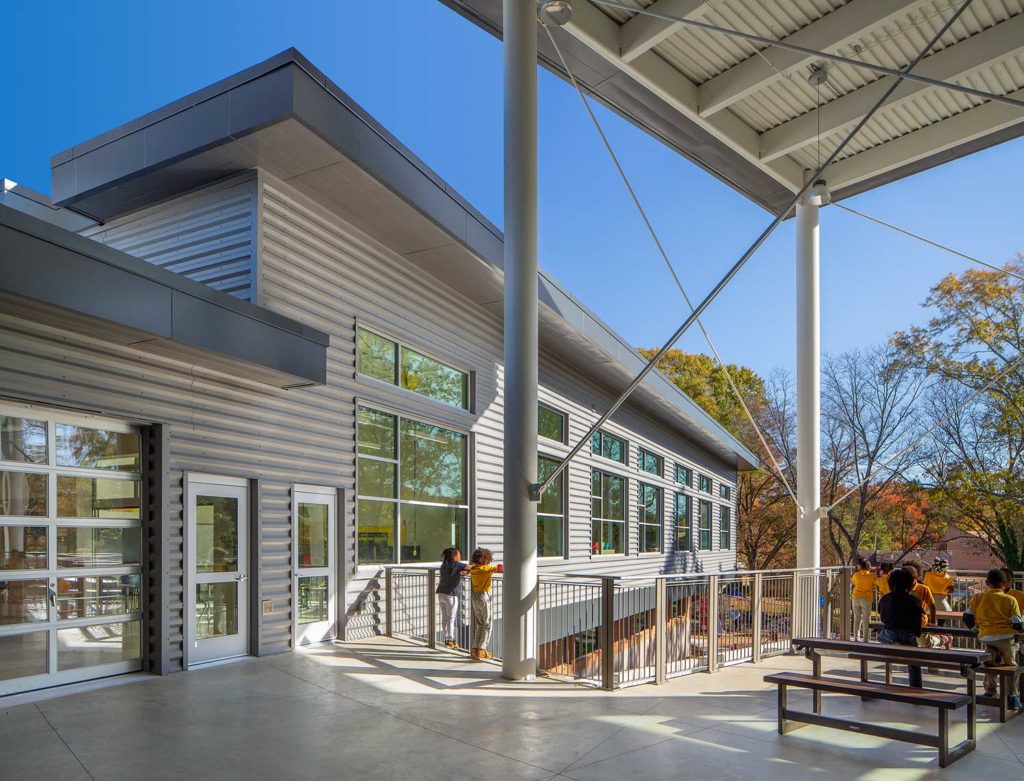
“The Tuskegee Airmen are black pilots, mechanics, and support people, who, when our country declared war against Hitler, came forward and dispelled the biases and generalizations that, because of the color of our skin, we couldn’t support our country in the technical areas…”
– Brigadier General Charles E. McGee
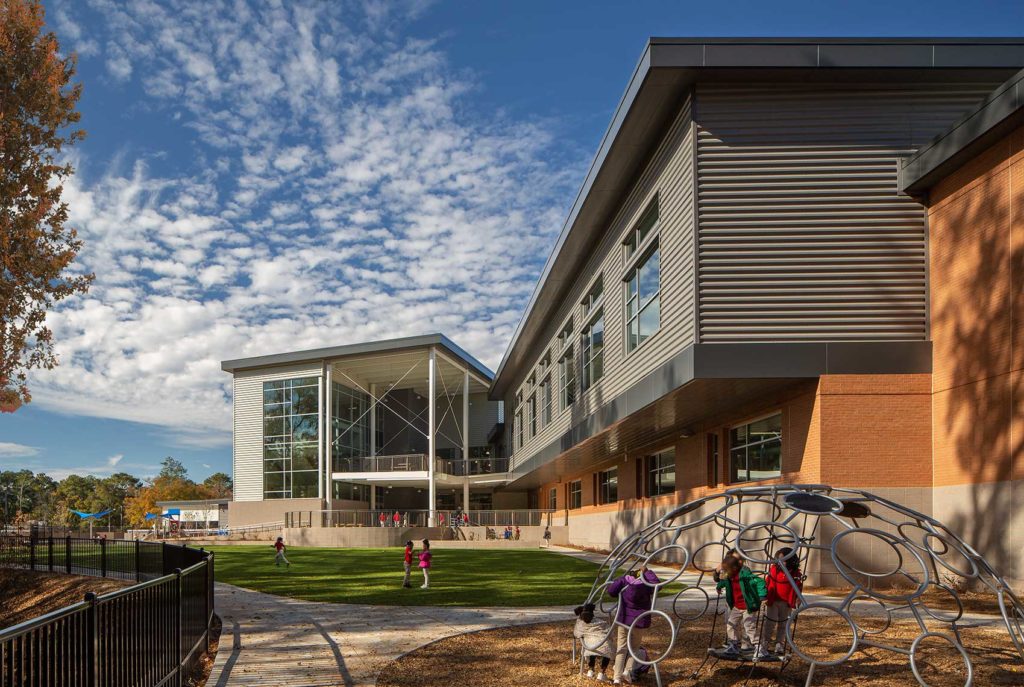
“At the outset of this project, our design team didn’t have to look very hard to find inspiration to honor the legacy of the Tuskegee Airmen. We focused on creating a walkable neighborhood school, prominently visible to passersby, and respectful of its surroundings, that would become a prideful, joyful, and forward-looking community asset.”
– Sandy Cooper | Principal | Collins Cooper Carusi
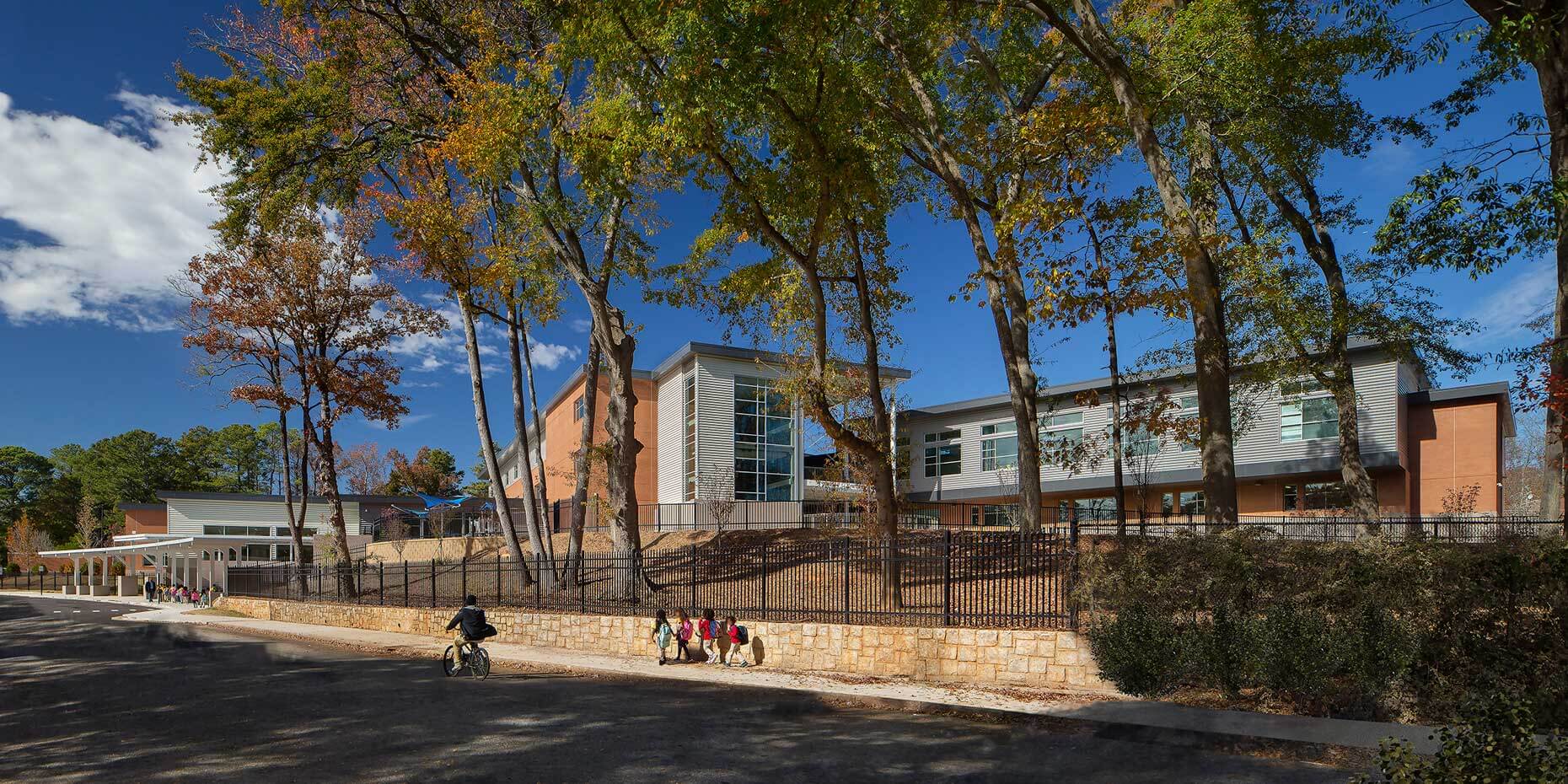
“A new school is always a shot in the arm for the neighborhood, it’s given the neighborhood something they can be proud of, something that does really honor the history of Tuskegee. Once we went through the design process, we made efforts to reach back and reach forward, and knit it all together in brick and mortar.”
– Jere Smith – Atlanta Public Schools | Director of Capital Improvements & Construction Management
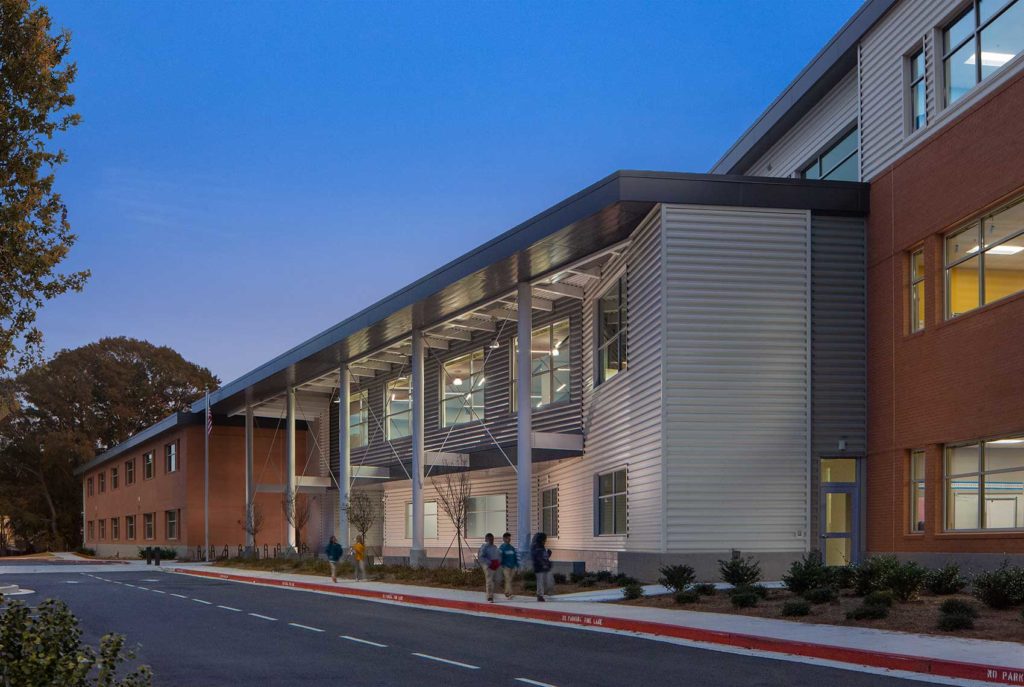
“One of the coolest features, that was brought to us by our landscape architect, is the runway pattern that we used in the sidewalk leading up to it, so that you really get the feel that you’re getting into a machine that holds all of this STEAM-based learning and these exciting lab spaces.”
– Brett Norton | Architect | Collins Cooper Carusi
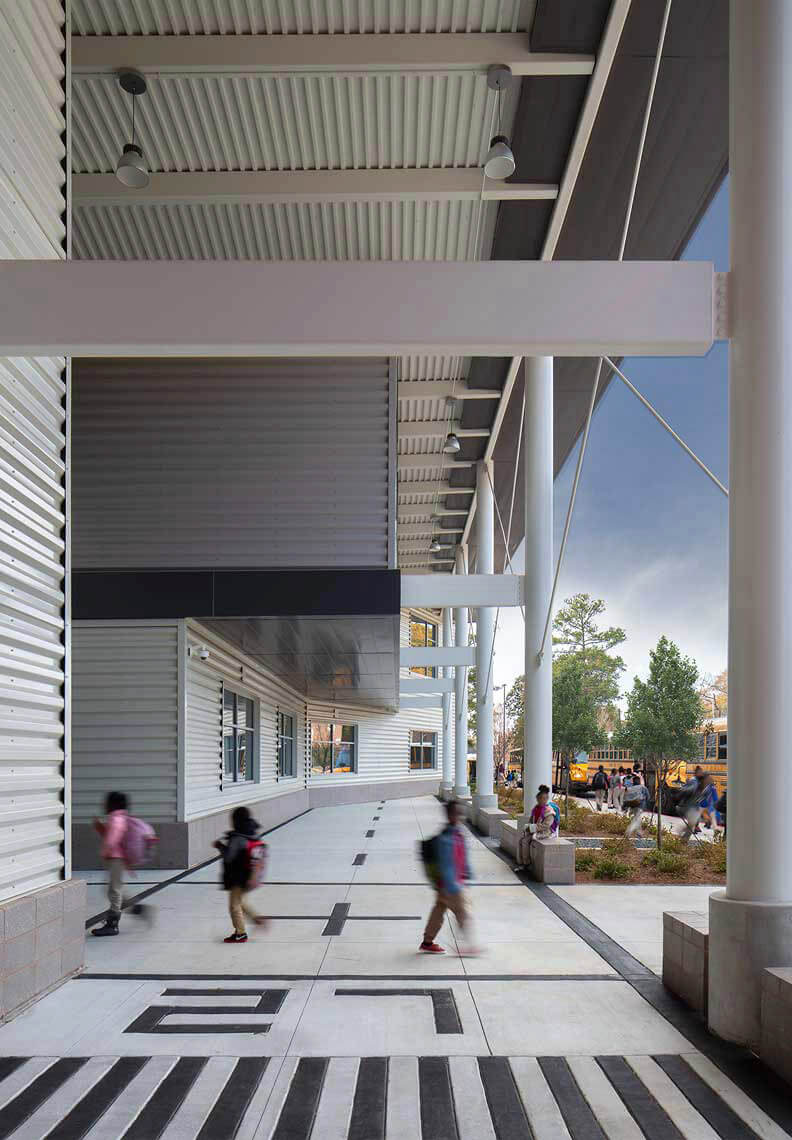
“We spent a lot of time tweaking the layout of the various labs and art spaces around the collaboration zone. It was important to us that these spaces offer open, flexible opportunities for learning and discovery. We incorporated a series of transparent, overhead doors, so that these smaller spaces can open up and become one big field of collective learning. The idea was that when all of the doors are open, a student could fly their carefully engineered paper airplane through two labs, and all the way out into the collaboration zone.”
– Chamberlaine Beard | Architect | Collins Cooper Carusi
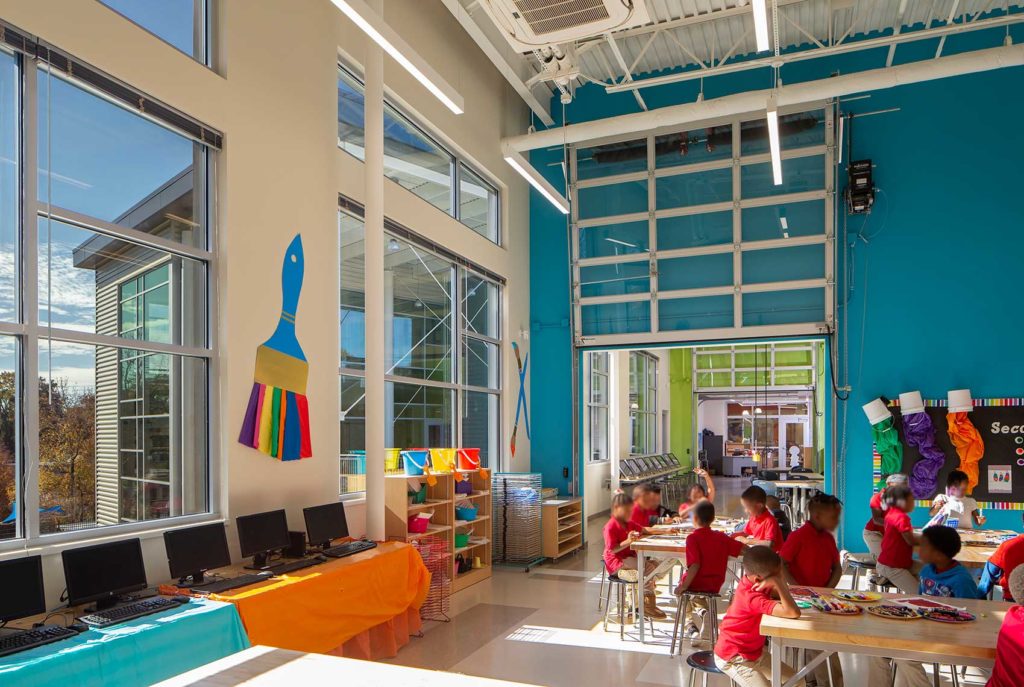
“Our story is not just about what we did, but about education and taking advantage of opportunities that exist…Our country is more diverse than it has ever been…What is the strength of our country? It’s the ability of people. If you don’t get the best out of everybody, who knows what the country has lost?”
– Brigadier General Charles E. McGee
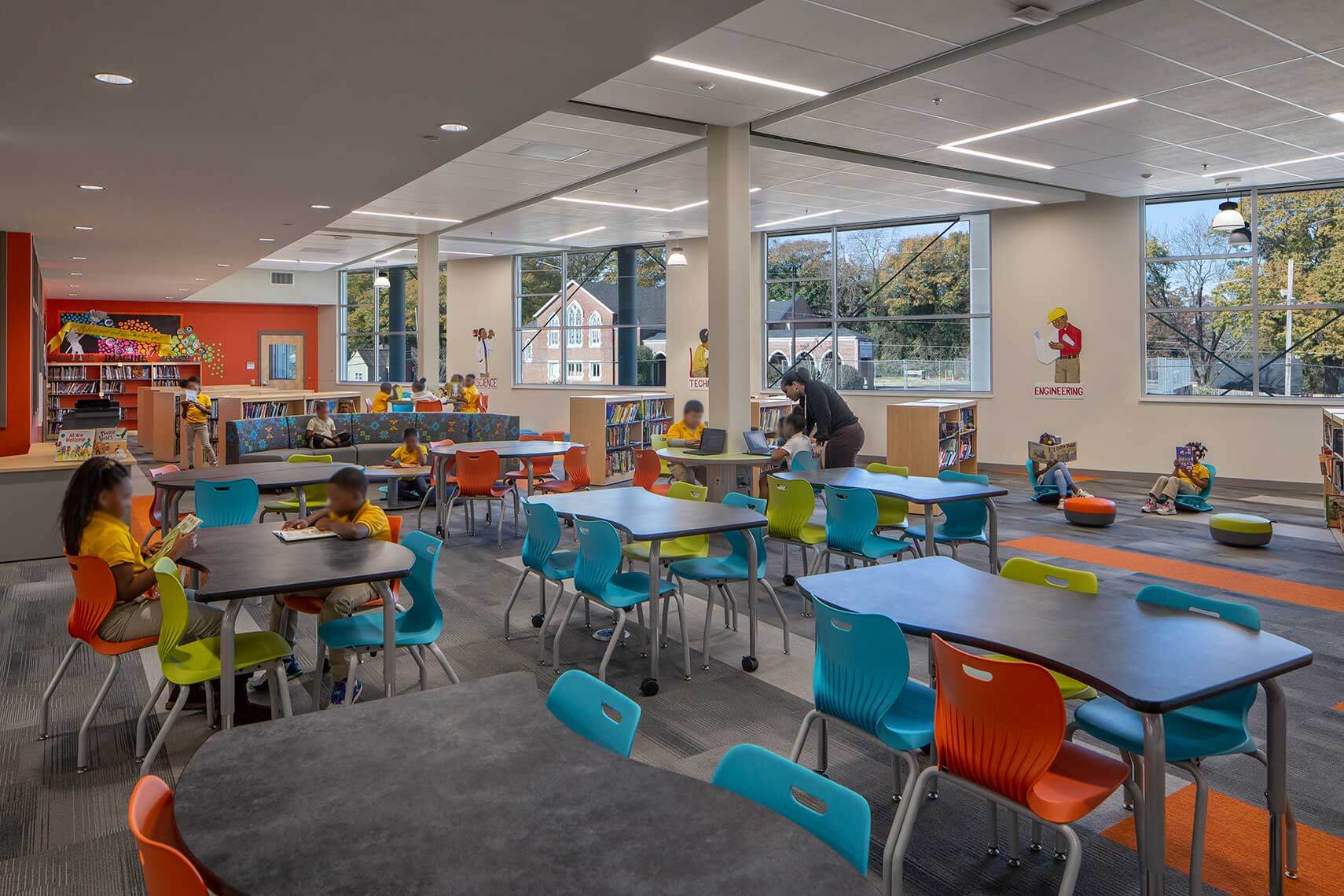
“As we think back on the beginnings of this project, what we learned, and how we articulated these ideas architecturally, one can’t help but be elated to design a building honoring the Tuskegee Airmen, some of our country’s finest men. We hope they, Atlanta Public Schools, and the thousands of students who will enjoy this new home for years to come, are equally proud of what they see.”
– Sandy Cooper | Principal | Collins Cooper Carusi
