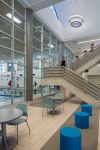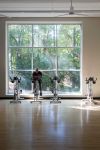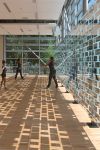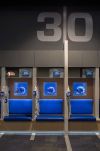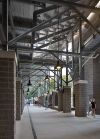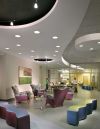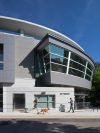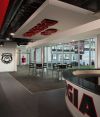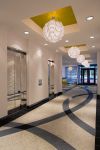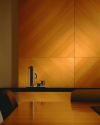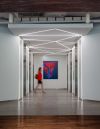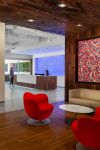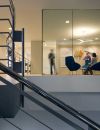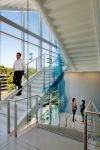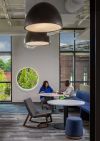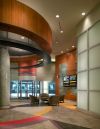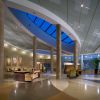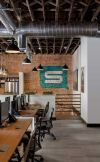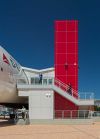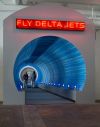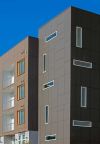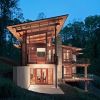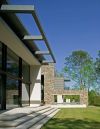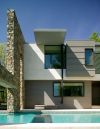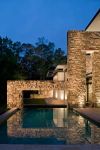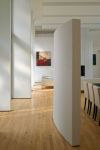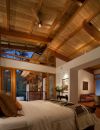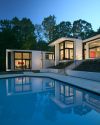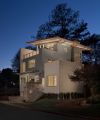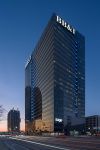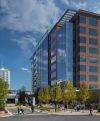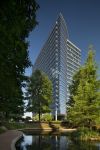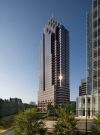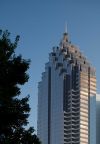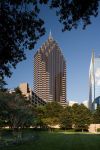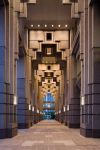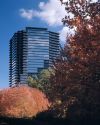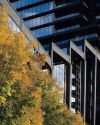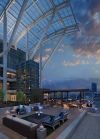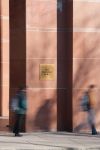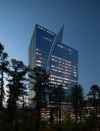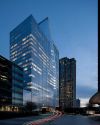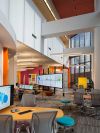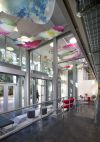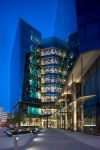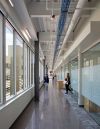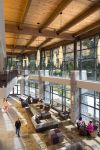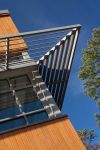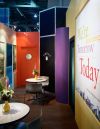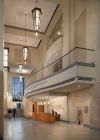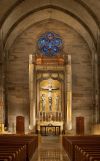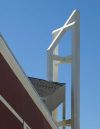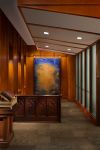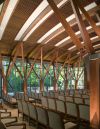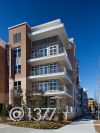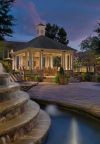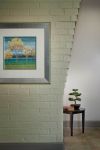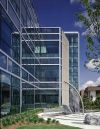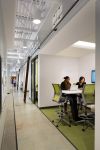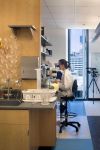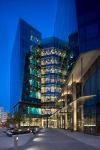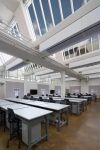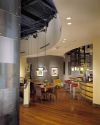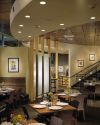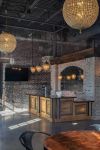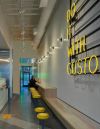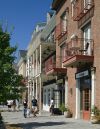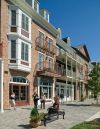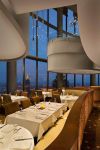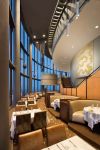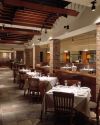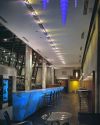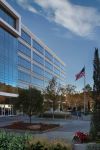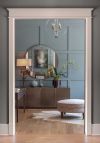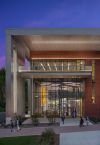Georgia Projects































































































































































































































































Atlanta Cityscape | View from Piedmont ParkEastdil Secured
Ashford-Dunwoody YMCA | Indoor Aquatic CenterCollins Cooper Carusi Architects
Ashford-Dunwoody YMCA | Spin StudioCollins Cooper Carusi Architects
Ashford-Dunwoody YMCA | Cardio Fitness CenterCollins Cooper Carusi Architects
Ashford-Dunwoody YMCA | Twilight ExteriorCollins Cooper Carusi Architects
Cresswind at Lake Lanier | Fitness CenterEdwards Construction Services / McMillan Pazdan Smith Architects
Cresswind at Lake Lanier | NatatoriumEdwards Construction Services / McMillan Pazdan Smith Architects
Decatur Recreation Center | Gymnasium with TrackPraxis3 / Ward General Contractors / Amy Lansberg
Decatur Recreation Center | Dance StudioPraxis3 / Ward General Contractors / Amy Lansberg
Georgia State Stadium Locker Room | Panthers Dressing AreaCBRE Heery
Georgia State Stadium Locker Room | Locker DetailCBRE Heery
Lovett School Football Venue | Home Game at TwilightCollins Cooper Carusi Architects / Carter
Northcutt Stadium | PavilionGardner Spencer Smith Tench & Jarbeau
Summit Family YMCA | Entrance DetailCollins Cooper Carusi Architects / Gay Construction Co.
Summit Family YMCA | Multi-Purpose SpaceCollins Cooper Carusi Architects / Gay Construction Co.
Summit Family YMCA | NatatoriumCollins Cooper Carusi Architects / Gay Construction Co.
Summit Family YMCA | Twilight Main EntranceCollins Cooper Carusi Architects / Gay Construction Co.
UGA Stegeman Athletic Practice Facility | Gymnastics Training CorridorCollins Cooper Carusi Architects / CD+M Lighting Design Group / Spectra Contract Flooring
University of Georgia Foley Field | EntranceCollins Cooper Carusi Architects / Populous
University of Georgia Foley Field | Circulation CorridorCollins Cooper Carusi Architects / Populous
University of Georgia Foley Field | Baseball Home GameCollins Cooper Carusi Architects / Populous
University of Georgia Foley Field | Twilight PortraitCollins Cooper Carusi Architects / Populous
University of Georgia Indoor Athletic Facility | Concession LoungeCollins Cooper Carusi Architects / Ratio / Sherman Construction Company
University of Georgia Indoor Athletic Facility | Daytime Interior Football FieldCollins Cooper Carusi Architects / Ratio / Sherman Construction Company
University of Georgia Indoor Athletic Facility | Football FieldCollins Cooper Carusi Architects / Ratio / Sherman Construction Company
University of Georgia Indoor Athletic Facility | Sunset ExteriorCollins Cooper Carusi Architects / Ratio / Sherman Construction Company
University of Georgia Indoor Athletic Facility | Exterior Entrance at TwilightCollins Cooper Carusi Architects / Ratio / Sherman Construction Company
University of Georgia Stegeman Coliseum and Annex | Twilight StreetscapeCollins Cooper Carusi Architects
5405 Windward Parkway | Elevator LobbyHighwoods Properties
Bank of America | Corridor DetailBalfour Beatty Construction
Barry Real Estate Office | Lobby DetailHOK, Inc.
Private Client – Alliance Center | Collaboration AreaCBRE Heery, Inc.
Private Client – Alliance Center | Elevator Lobby with MuralCBRE Heery, Inc.
Private Client – Alliance Center | Stairway AtriumCBRE Heery, Inc.
Private Client – Alliance Center | Tech HubCBRE Heery, Inc.
Deloitte & Touche | Conference Room DetailMerritt Woodwork
Delta Headquarters | Elevator LobbySSOE Group | Stevens & Wilkinson
Delta Headquarters | Collaboration AreaSSOE Group | Stevens & Wilkinson
Delta Headquarters | Reception AreaSSOE Group | Stevens & Wilkinson
Exile on Seventh Offices | Open OfficeMRL Design
Foundation for Economic Education | Open Office SpaceLorenc+Yoo Design / Hendrick Associates
Foundation for Economic Education | Reception and Collaboration SpaceLorenc+Yoo Design / Hendrick Associates
Foundation for Economic Education | Workspace DetailLorenc+Yoo Design / Hendrick Associates
Georgia Based Credit Union | Open Office SpaceNelson
Heery Corporate Offices | Conference & Stair DetailCBRE Heery, Inc.
Intercontinental Exchange | Collaboration Area and PlazaCBRE Heery, Inc.
Intercontinental Exchange | Conference AreaCBRE Heery, Inc.
Intercontinental Exchange | CorridorCBRE Heery, Inc.
Intercontinental Exchange | Daylit StairwayCBRE Heery, Inc.
Intercontinental Exchange | Reception AreaCBRE Heery, Inc.
Intercontinental Exchange | Stairway and LoungeCBRE Heery, Inc.
Metro Atlanta YMCA LLC + ELC | Collaboration SpaceCollins Cooper Carusi Architects, Inc.
Metro Atlanta YMCA LLC + ELC | Meeting AreaCollins Cooper Carusi Architects, Inc.
Metropolis | LobbyWood Partners
Northside Forsyth Women's Center | AtriumHowell Rusk Dodson Architects / Batson-Cook Company
Overton Office Building | ReceptionCBRE Heery, Inc.
Star 94 | Conference RoomNiles Bolton Associates / CA South
Star 94 | Open OfficeNiles Bolton Associates / CA South
Student Quarters | Huddle and Break AreaSRS Design Studio
Student Quarters | Open Office SpaceSRS Design Studio
TPA Group | Break AreaCBRE Heery, Inc.
TPA Group | Circulation and Collaboration Space CBRE Heery, Inc.
TPA Group | ReceptionCBRE Heery, Inc.
Hartsfield International Airport | Runway #5HNTB
Columbus Metropolitan Airport | Air Rescue and Fire FacilityMichael Baker International, LLC
Delta In-Flight Services – Atlanta | EntryCBRE Heery, Inc.
Delta In-Flight Services – Atlanta | Gathering SpaceCBRE Heery, Inc.
Delta In-Flight Services – Atlanta | Lounge Area and Help DeskCBRE Heery, Inc.
Delta Flight Museum | 747 Museum Entrance TowerSSOE Group | Stevens & Wilkinson
Delta Flight Museum | 747 ExperienceSSOE Group | Stevens & Wilkinson / ASD Sky
Delta Flight Museum | Exterior PortraitSSOE Group | Stevens & Wilkinson
Delta Flight Museum | Airplane ExhibitSSOE Group | Stevens & Wilkinson / ASD Sky / Lorenc + Yoo Design
Delta Flight Museum | Interactive Airplane ExhibitSSOE Group | Stevens & Wilkinson / ASD Sky
Delta Flight Museum | Transition TunnelSSOE Group | Stevens & Wilkinson / ASD Sky / Lorenc + Yoo Design
North Augusta Municipal Center | Evening PortraitBoudreaux
North Augusta Municipal Center | Council ChambersBoudreaux
North Augusta Municipal Center | Central StaircaseBoudreaux
Southwest Georgia Regional Airport | Main TerminalMichael Baker International, LLC
Spoke ATL | Building Detail
Atlanta Residence | Twilight PortraitStudio One
Atlanta Residence | DeckStudio One
Atlanta Residence | Stone DetailStudio One
Atlanta Residence | Approach ViewSurber Barber Choate & Hertlein Architects
Atlanta Residence | TerraceSurber Barber Choate & Hertlein Architects
Atlanta Residence | Sun and Shadow PatterningSurber Barber Choate & Hertlein Architects
Atlanta Residence | Pool with ReflectionSurber Barber Choate & Hertlein Architects
Atlanta Residence | Approach View at TwilightSurber Barber Choate & Hertlein Architects
Atlanta Residence | Living and Dining RoomSurber Barber Choate & Hertlein Architects
Atlanta Residence | Master BedroomStudio One
Atlanta Residence | Dining RoomSurber Barber Choate & Hertlein Architects
Atlanta Residence | Living Room with FireplaceStudio One
Atlanta Residence | Master BedroomStudio One
Atlanta Residence | Contemporary PoolSurber Barber Choate & Hertlein Architects
Atlanta Residence | Twilight PortraitStudio One
Atlanta Residence | Elevation PortraitStudio One
201 17th StreetEastdil Secured
271 17th StreetCushman & Wakefield
5405 Windward Pkwy | Building PortraitHighwoods Properties
5405 Windward Pkwy | Entrance and Glass Tower Detail Highwoods Properties
8000 Avalon BuildingHines
8000 Avalon Building | StreetscapeHines
King & Spalding Child Care CenterCollins Cooper Carusi Architects, Inc.
Atlanta Cityscape | View from Piedmont ParkEastdil Secured
One Alliance Center | Building PortraitHighwoods Properties
Overton Office Building | Building PortraitCBRE Heery, Inc.
Overton Office Building | Plaza with Water FeatureCBRE Heery, Inc.
Overton Office Building | Building PortraitCBRE Heery, Inc.
Pershing Park PlazaEastdil Secured
Pershing Park Plaza | Portrait with CityscapeEastdil Secured
Promenade II | Building PortraitEastdil Secured
Promenade II | Building Cap DetailEastdil Secured
Promenade IIEastdil Secured
Promenade II | Entryway with SculptureEastdil Secured
Promenade II | Exterior Pedestrian WalkwayEastdil Secured
Ravinia# 5 | Building PortraitHines
Ravinia #5Hines
SkyGarden at Pinnacle | Bar DetailNiles Bolton Associates
SkyGarden at Pinnacle | Rooftop Lounge BarNiles Bolton Associates
SkyGarden at Pinnacle | Rooftop LoungeNiles Bolton Associates
SkyGarden at Pinnacle | Bar DetailNiles Bolton Associates
Ten Peachtree Place | Pedestrian DetailEastdil Secured
Two Alliance Center | Design DetailHighwoods Properties
Two Alliance Center | Daytime Cityscape | Highwoods PropertiesEastdil Secured
Two Alliance Center | Design DetailHighwoods Properties
Two Alliance Center | Twilight Cityscape | Highwoods PropertiesEastdil Secured
Childrens Healthcare of Atlanta | Outpatient Care CenterHKS
Childrens Healthcare of Atlanta | Outpatient Care Center LobbyHKS
Saint Francis Hospital | Clinic Services Building LobbyHowell Rusk Dodson / 2WR / Skanska USA
Saint Francis Hospital | Clinic Services Building Waiting RoomHowell Rusk Dodson / 2WR / Skanska USA
East Georgia College | Bobcat Villas Student HousingLord Aeck and Sargent / DPR Architecture
University of Georgia | College of Environment and DesignPraxis3
Georgia State University | Curve Collaboration CenterCollins Cooper Carusi Architects, Inc.
Georgia State University | CurveCollins Cooper Carusi Architects, Inc.
Emory University| Convocation Hall – Community RoomCollins Cooper Carusi Architects, Inc. / New South Construction
Emory University| Convocation Hall – Presentation RoomCollins Cooper Carusi Architects, Inc. / New South Construction
Georgia Gwinnett College Library | Study AreaLeo A Daly
Georgia Gwinnett College Library | Walkway DetailLeo A Daly
Georgia Gwinnett College Library | Stairwell and Collaboration RoomsLeo A Daly
Georgia Gwinnett College LibraryLeo A Daly
Georgia Southern | Brannen HallLord Aeck and Sargent / DPR Architecture
Georgia State University | Parker H. Petit Science CenterHDR, Inc. / McCarthy Building Company
Georgia Tech | Dalney Office and Parking Deck HallwayCollins Cooper Carusi Architects, Inc. / Eskew Dumez Ripple / New South Construction
Georgia Tech | Dalney Office and Parking DeckCollins Cooper Carusi Architects, Inc. / Eskew Dumez Ripple / New South Construction
University of Georgia | East Campus CommonsCollins Cooper Carusi Architects, Inc.
Oglethorpe University | Turner Lynch Campus CenterCollins Cooper Carusi Architects, Inc.
Oglethorpe University | Turner Lynch Campus Center – Collaboration AreaCollins Cooper Carusi Architects, Inc.
University of Georgia | Rutherford HallCollins Cooper Carusi Architects, Inc. / Juneau Construction Company
University of Georgia | Stegeman Athletic Practice FacilityCollins Cooper Carusi Architects, Inc.
Cliff Valley SchoolCollins Cooper Carusi Architects, Inc.
Cliff Valley School | LobbyCollins Cooper Carusi Architects, Inc.
Georgia Gwinnett College LibraryLeo A Daly
Georgia Gwinnett College Library | Reading RoomLeo A Daly
Georgia Gwinnett College Library | Stairway and Collaboration RoomsLeo A Daly
Georgia Gwinnett College Library | WalkwayLeo A Daly
Holiday Inn Express and SuitesHoliday Inn
12Stone Church and Maxwell CenterNelson / Van Winkle Construction / EDP Collaborative
Georgia State University | Parker H. Petit Science Center Computer RoomHDR, Inc. / McCarthy Building Company
University of Georgia - Special Collections Library | Colonial GeorgiaCollins Cooper Carusi Architects, Inc.
University of Georgia - Special Collections Library | Colonial GeorgiaCollins Cooper Carusi Architects, Inc.
University of Georgia - Special Collections Library | EntryCollins Cooper Carusi Architects, Inc.
University of Georgia - Special Collections Library | Grand FoyerCollins Cooper Carusi Architects, Inc.
University of Georgia - Special Collections Library | Mural RoomCollins Cooper Carusi Architects, Inc.
University of Georgia - Special Collections Library | Peabody Award MuseumCollins Cooper Carusi Architects, Inc.
University of Georgia - Special Collections Library | Civil War SectionCollins Cooper Carusi Architects, Inc.
12Stone Church and Maxwell CenterNelson / Van Winkle Construction / EDP Collaborative
Cathedral of Christ the King | Altar
Congregation Etz ChaimCollins Cooper Carusi Architects, Inc. / Van Winkle Construction
Korean Community Presbyterian ChurchThe Sizemore Group
Peachtree Presbyterian ChurchMerriman Holt Architects / New South Construction
Peachtree Road United Methodist Church | Harp CenterCollins Cooper Carusi Architects, Inc. / Sheridan Construction
Shepherd Spinal Center | ChapelCollins Cooper Carusi Architects, Inc.
Temple SinaiCollins Cooper Carusi Architects, Inc.
@1377 Apartments | Lobby Hines / The Preston Partnership / Beasley & Henley Interior Design
@1377 Apartments | SignageHines / The Preston Partnership
Ashley Gables Buckhead | LibraryGables Residential
Columbus Commons | Leasing and Amenities CenterColumbia Residential / JHP Architecture
Mid-City Lofts | LobbyLord Aeck and Sargent / Brock Hudgins Architects
Mid-City Lofts | Rooftop PoolLord Aeck and Sargent / Brock Hudgins Architects
One12 CourtlandNiles Bolton Associates / DPR Construction / Ambling University Development
The Cottages at Arbor PointeColumbia Residential / JHP Architecture
The Reserve at Sugarloaf | Pool DeckLincoln Property Company
The Reserve at Sugarloaf | Pool PavilionLincoln Property Company
Columbia Brookside Senior Residences AthensColumbia Residential / JHP Architecture
Magnolia Manor - Americus Georgia | CanopyClark Nexsen
Magnolia Manor - Americus Georgia | Resident WingClark Nexsen
Magnolia Manor - Americus GeorgiaClark Nexsen
The Cottages at Arbor Pointe | Clubhouse Living RoomColumbia Residential / JHP Architecture
The Cottages at Arbor PointeColumbia Residential / JHP Architecture
The Cottages at Arbor Pointe | CourtyardColumbia Residential / JHP Architecture
Tower at Dorsey Manor | Entry DetailColumbia Residential
Tower at Dorsey ManorColumbia Residential
Center for Disease Control and Prevention | Chemistry LabGeorge Butler Associates
Center for Disease Control and Prevention | Entry DetailGeorge Butler Associates
Enviroscent Innovation Center | Collaboration and HallEnviroscent / Leapley Construction / CWC
Enviroscent Innovation Center | Scent LabEnviroscent / Leapley Construction / CWC
Georgia Tech School of Civil & Environmental Engineering | LobbyCooper Carry Architects / Balfour Beatty Construction
Georgia Tech School of Civil & Environmental Engineering | Study AreaCooper Carry Architects / Balfour Beatty Construction
Georgia State University | Parker H. Petit Science Center | Collaboration SpaceHDR, Inc. / McCarthy Building Company
Georgia State University | Parker H. Petit Science Center | Interactive DisplayHDR, Inc. / McCarthy Building Company
Georgia State University | Parker H. Petit Science Center | LabHDR, Inc. / McCarthy Building Company
Georgia State University | Parker H. Petit Science Center | Physical PlantHDR, Inc. / McCarthy Building Company
Georgia State University | Parker H. Petit Science Center | Research LabHDR, Inc. / McCarthy Building Company
Georgia State University | Parker H. Petit Science CenterHDR, Inc. / McCarthy Building Company
University of Georgia College of Environment and DesignPraxis 3 / Evergreen Construction
10th and Myrtle | BarCollins Cooper Carusi Architects
10th and Myrtle | Dining RoomCollins Cooper Carusi Architects
Corporate Client | Dining RoomCBRE Heery
Corporate Client | ServeryCBRE Heery
Glover Park Brewery | BarNiles Bolton Associates
Glover Park Brewery | Sample BarNiles Bolton Associates
Glover Park BreweryNiles Bolton Associates
Gusto! West Midtown | Retail StorefrontGensler
Gusto! West Midtown | Indoor SeatingGensler
Halo Bar | Entry ViewASD / Sky
Ivy WalkLooney Ricks Kiss Architects
Ivy Walk | Pedestrian ViewLooney Ricks Kiss Architects
Nakato RestaurantKajima International
Sundial Restaurant | Banquette DetailBlackdog Studio / Balfour Beatty Construction
Sundial RestaurantBlackdog Studio / Balfour Beatty Construction
The River Room | Dining AreaCollins Cooper Carusi Architects
The River Room | TavernCollins Cooper Carusi Architects
Halo BarASD / Sky
Corporate Office | Courtyard DetailHKS
Corporate OfficeHKS
NAPA Retail StoreMiller Zell
Georgia-Gwinnett-College-Library-1024x683-min
Delta-Atlanta-IFS-Lounge-Airport-Entry-Atlanta-Georgia-1024x614-min
Delta-Atlanta-IFS-Lounge-Airport-Entry-Atlanta-Georgia-1024x614-min
TPA-Group-Interior-Reception-Area-Atlanta-Georgia-1024x675-min
University-of-Georgia-Indoor-Athletic-Facility-Twilight-Athens-Georgia-1024x701-min
Intercontinental-Exchange-Reception-Area-Atlanta-Georgia-1024x683-min
Georgia Tech - Mac Nease Baseball Park at Russ Chandler Stadium | EntryPopulous / Collins Cooper Carusi Architects / JE Dunn Construction
Georgia Tech - Mac Nease Baseball Park at Russ Chandler Stadium | Field HousePopulous / Collins Cooper Carusi Architects / JE Dunn Construction
Georgia Tech - Mac Nease Baseball Park at Russ Chandler Stadium | LobbyPopulous / Collins Cooper Carusi Architects / JE Dunn Construction
Georgia Tech - Mac Nease Baseball Park at Russ Chandler Stadium | Pitching LabPopulous / Collins Cooper Carusi Architects / JE Dunn Construction
Georgia Southern University | Center for Engineering and ResearchSSOE Group | Stevens & Wilkinson
Georgia Southern University | Center for Engineering and Research - RoboticsSSOE Group | Stevens & Wilkinson
Georgia Southern University | Center for Engineering and Research - Robotics and LobbySSOE Group | Stevens & Wilkinson
Mid-City-Lofts-Lobby-Atlanta-Georgia
Georgia Municipal Association | StreetscapeSSOE | Stevens & Wilkinson / New South Construction
Georgia Municipal Association | LobbySSOE | Stevens & Wilkinson / New South Construction
Georgia Municipal Association | CourtyardSSOE | Stevens & Wilkinson / New South Construction
Atlanta Residence | Writing RoomStudio One
Emory John's Creek Hospital | DetailTMPartners / Frandsen Architects / DPR Construction / Hammes
Emory John's Creek HospitalTMPartners / Frandsen Architects / DPR Construction / Hammes
Emory John's Creek Hospital | Vertical ExpansionTMPartners / Frandsen Architects / DPR Construction / Hammes
Georgia Southern University | Center for Engineering and Research - High BaySSOE Group | Stevens & Wilkinson
Georgia Southern University | Center for Engineering and Research - Entry with view to High BaysSSOE Group | Stevens & Wilkinson
Georgia Southern University | Center for Engineering and Research - High Bays with Rollup DoorsSSOE Group | Stevens & Wilkinson
Georgia Southern University | Center for Engineering and Research - LobbySSOE Group | Stevens & Wilkinson
Georgia Southern University | Center for Engineering and Research - Robotics LabSSOE Group | Stevens & Wilkinson
Georgia Southern University | Center for Engineering and Research - Robotics Lab and LobbySSOE Group | Stevens & Wilkinson
Georgia Southern University | Center for Engineering and Research - Robotics Lab and Rollup DoorsSSOE Group | Stevens & Wilkinson
Abraham Baldwin Agricultural College | Carlton Center - LibraryPraxis3
University-of-Georgia-Special-Collections-Library-Civil-War-Section

